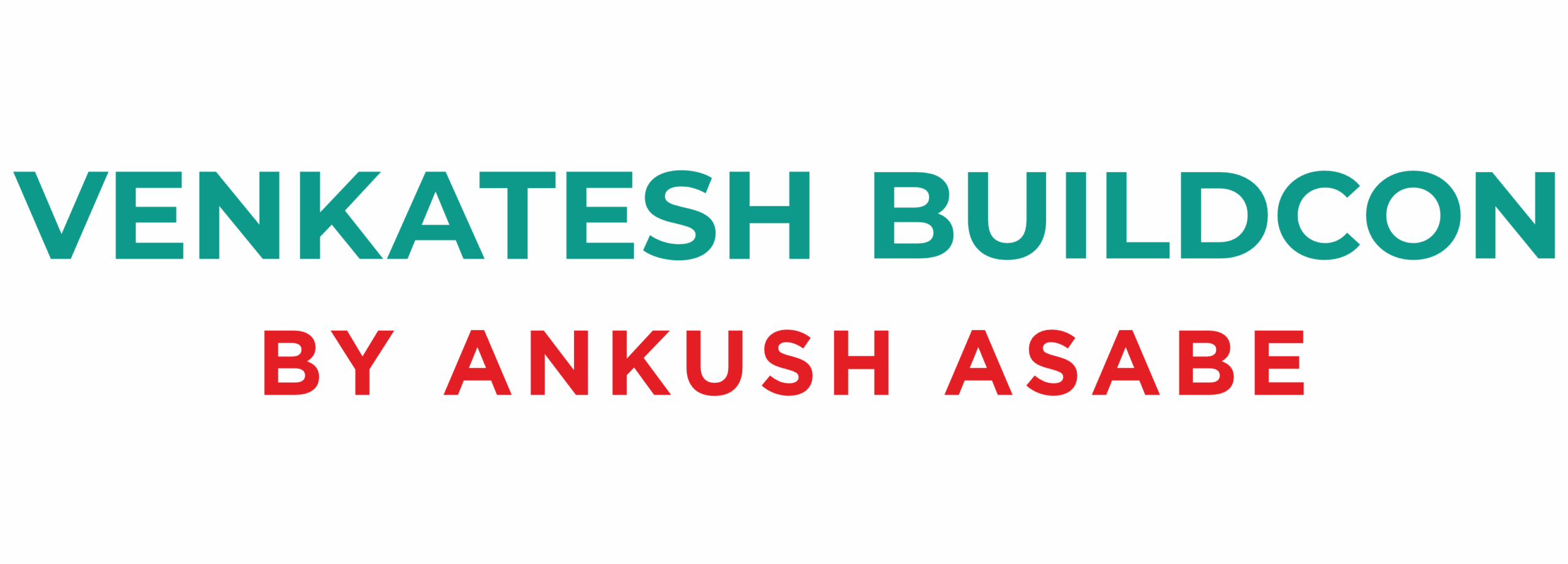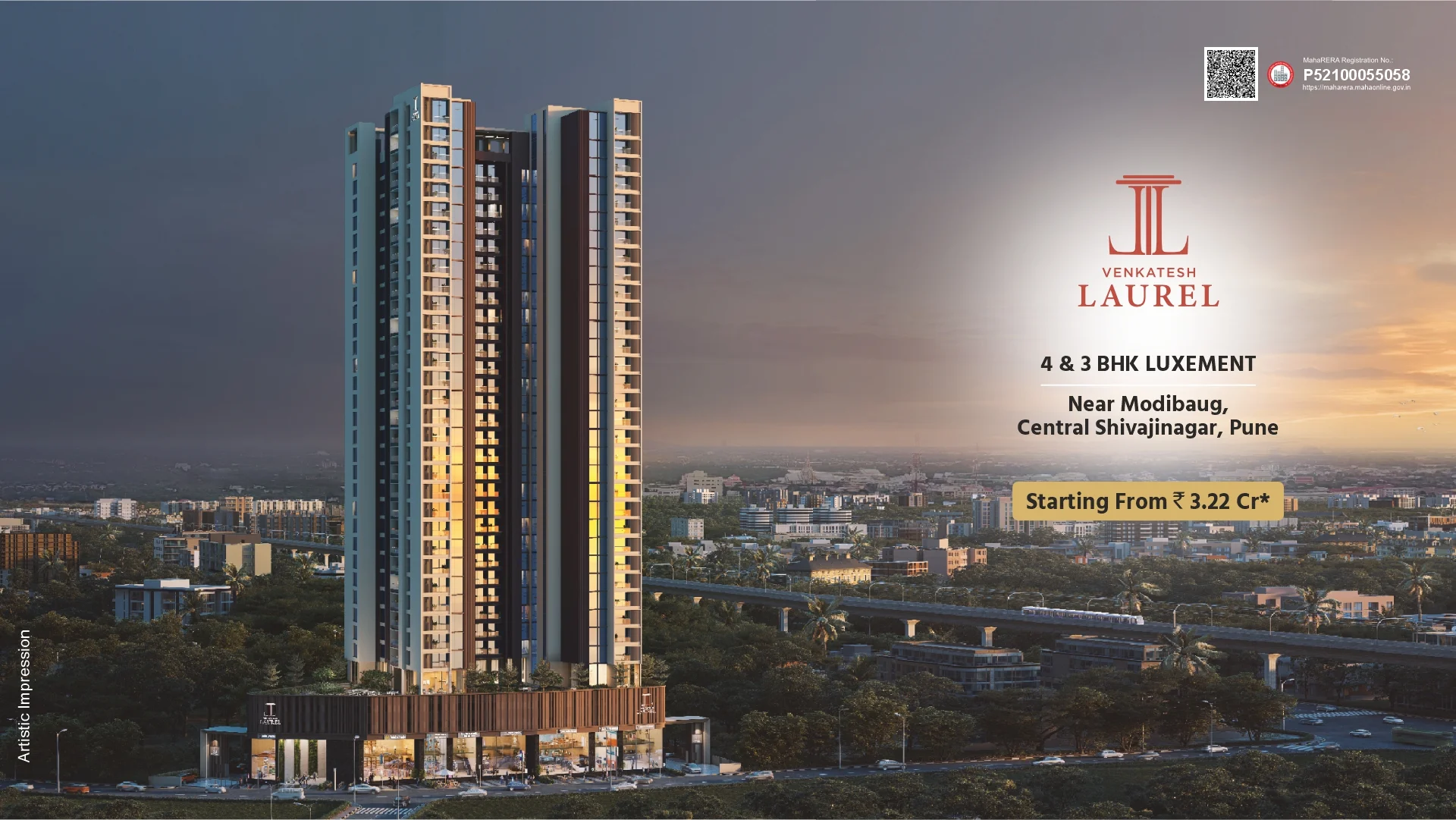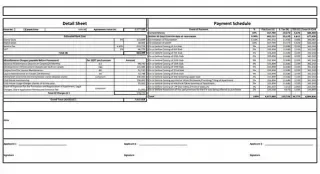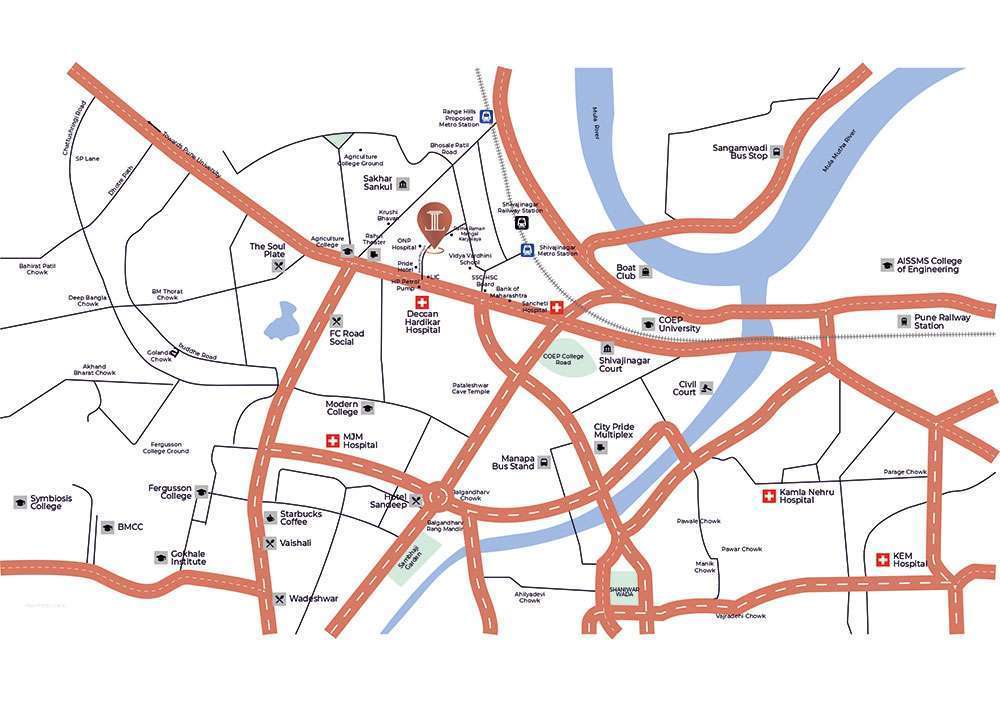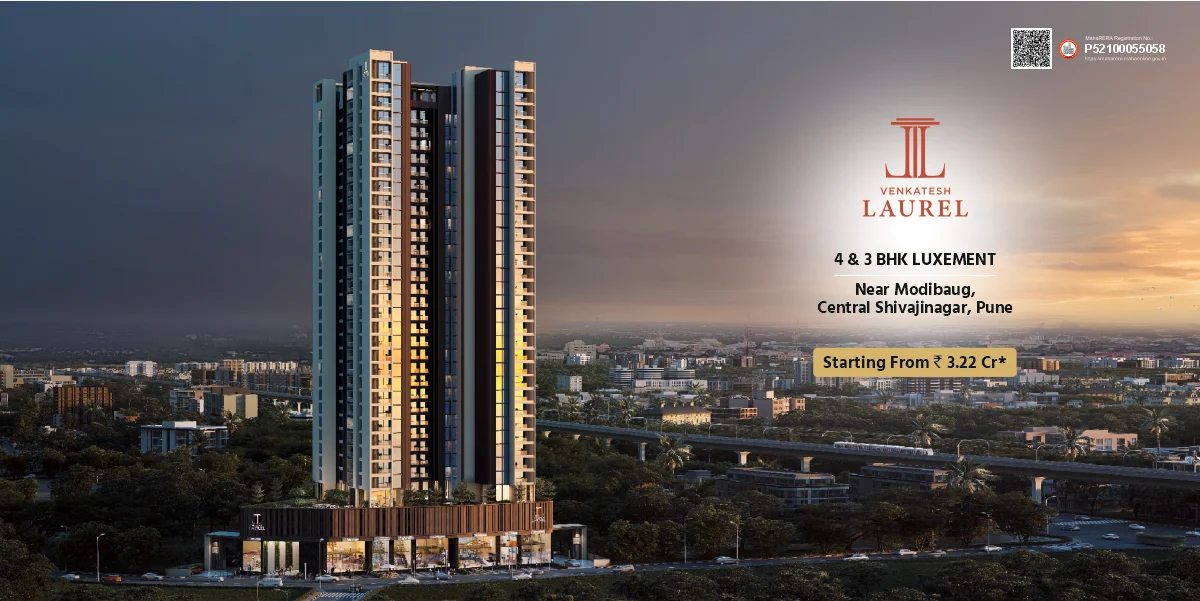
Welcome to Venkatesh Laurel
Welcome to Venkatesh Laurel
Experience elevated urban living at Venkatesh Laurel, a distinguished residential gem located in Shivajinagar, Pune. Tailored for contemporary lifestyles, this development showcases opulent 3 & 4 BHK residences that seamlessly merge luxury with practicality. Rising 30 storeys above a 1.5-acre expanse, it presents a sophisticated architectural design and smart space utilization. With over 20 top-tier amenities—including a floating wooden deck, an indoor games area, and a cutting-edge gym—convenience and comfort are redefined. Features such as smart home automation, EV charging stations, and a 3-tier security system guarantee a future-ready lifestyle. Situated just minutes from Shivajinagar Metro Station and key transit points, the connectivity is unparalleled. Each residence embodies a blend of elegance and innovation, crafted to enhance daily living. Encircled by lush greenery and urban amenities, this location strikes the ideal balance between tranquility and accessibility. Venkatesh Laurel is more than just a residence—it represents a hallmark of enduring sophistication. Explore a premium lifestyle in Pune’s most well-connected neighborhood.
Presenting Venkatesh Laurel, the grandiose abode where each detail is the celebration of your uniqueness. Exhibiting high standards of grandeur, Laurel is the address your stature deserves. The Palatial 3 and 4 BHK Luxements of Laurel have been immaculately planned for the ones who are committed to upholding their prestige. Having been embedded in the core of Pune, Shivajinagar, Laurel promises effortless proximity to Pune Airport and Shivajinagar Railway Station. Along with high-end luxury, this elite development is eager to ornament your lives with soothing comfort, hassle-free convenience and 20+ exhilarating amenities.
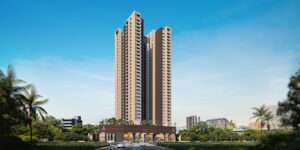
Key Highlights
Key Highlights
- Approx. 1.5 Acres of Land with 4 & 3 BHK Luxements
- 20+ Outstanding Amenities On the Podium and Rooftop
- Minutes Away From Shivajinagar Metro Station
- Located in the Heart of Pune
- Easy Access To Pune Airport
- Grade - A Premium Retail Spaces
- Approx. 1.5 Acres of Land with 4 & 3 BHK Luxements
- 20+ Outstanding Amenities On the Podium and Rooftop
- Minutes Away From Shivajinagar Metro Station
- Grade - A Premimum Retail Spaces
- Easy Access To Pune Airport
- Located in the Heart of Pune
Venkatesh Laurel Payments Plan
Venkatesh Laurel Payments Plan
Unit Type | Size (SQ.FT.) | Prize (SQ.FT.) |
3 BHK | 1278 | On Request |
3 BHK | 1297 | On Request |
4 BHK | 1778 | On Request |
Floor Plan Of Venkatesh Laurel
Floor Plan Of Venkatesh Laurel
Amenities Of Venkatesh Laurel
Amenities Of Venkatesh Laurel




















Gallery Of Venkatesh Laurel
Gallery Of Venkatesh Laurel
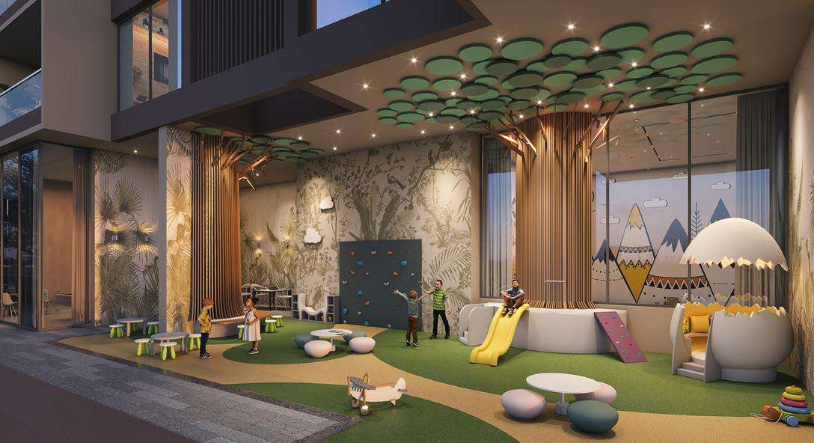
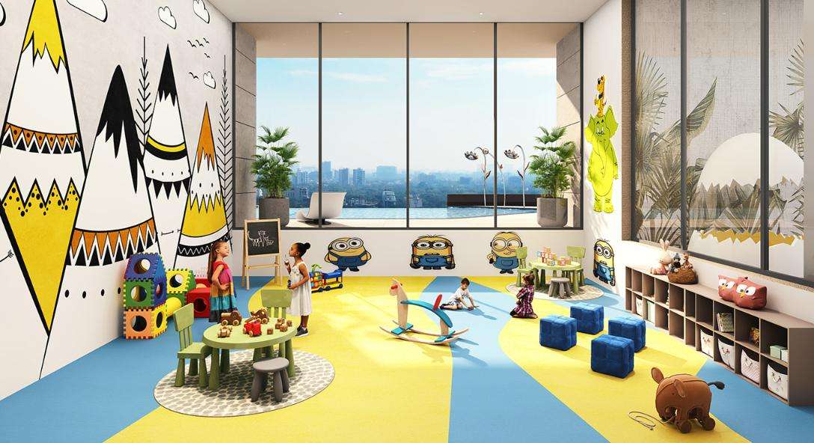
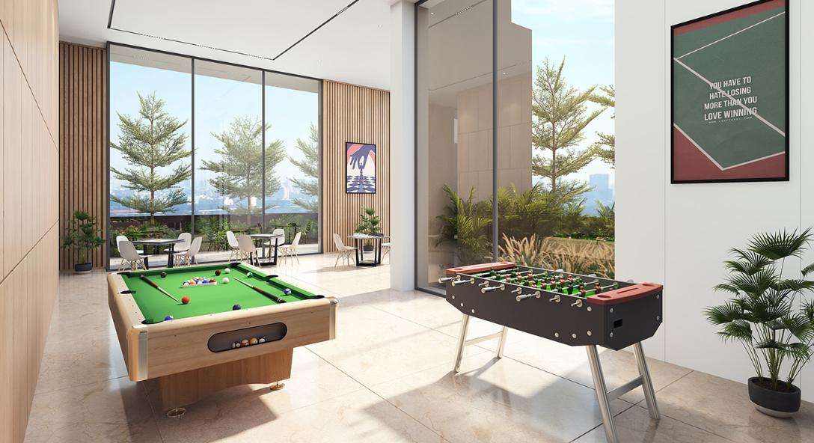
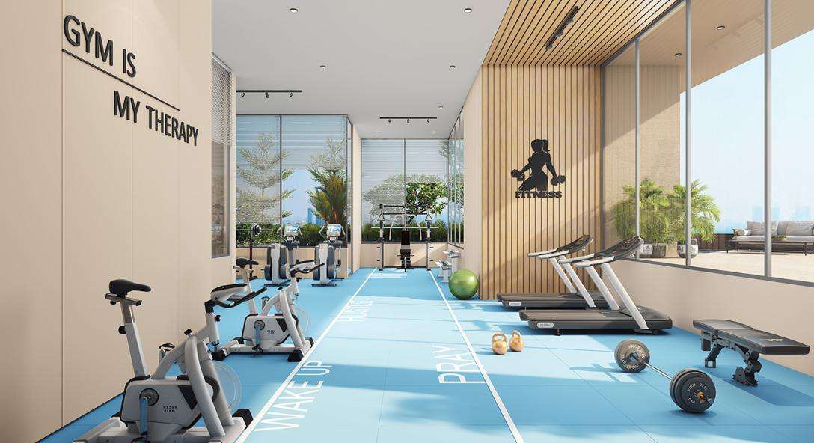
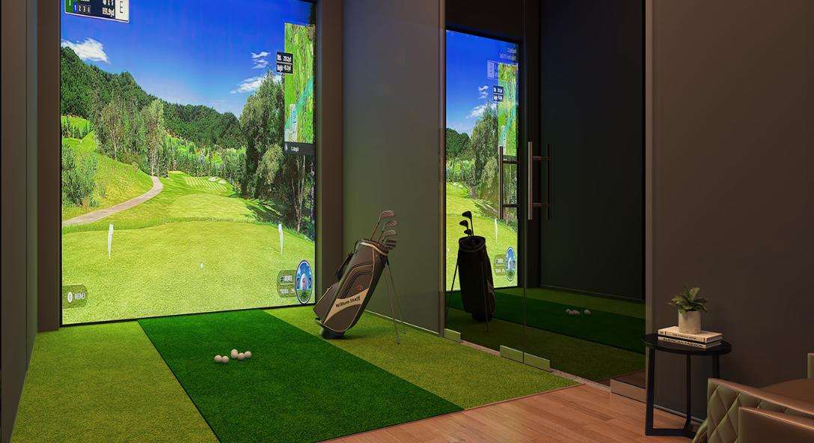
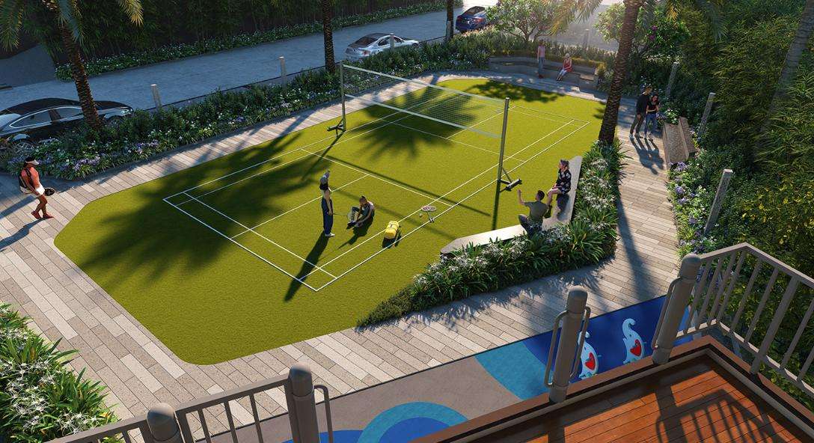
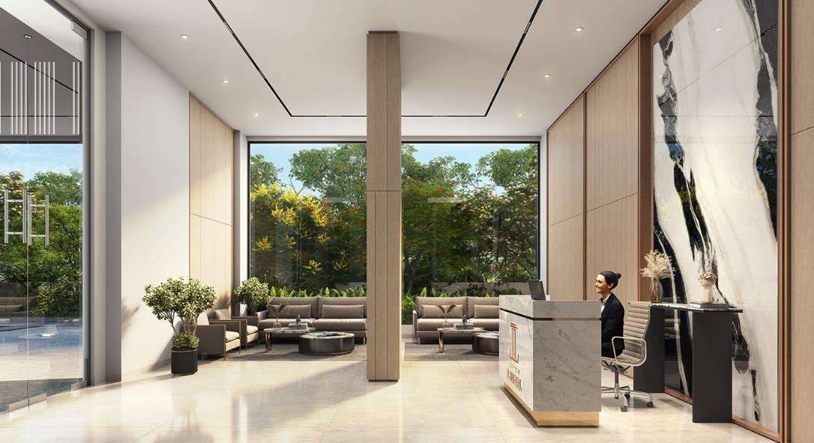
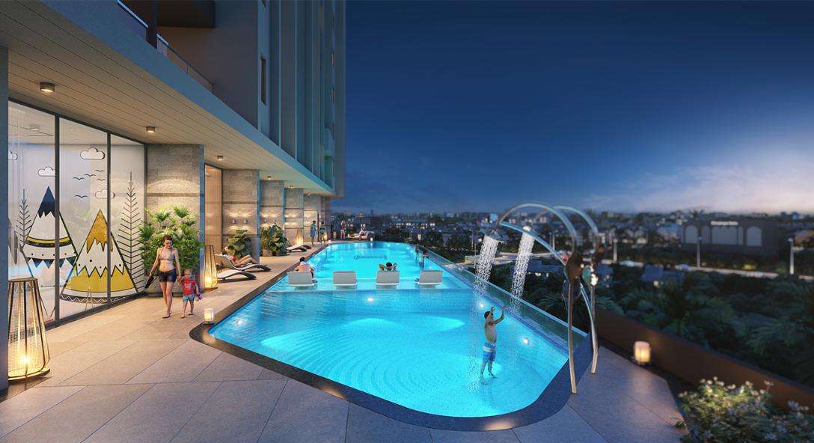
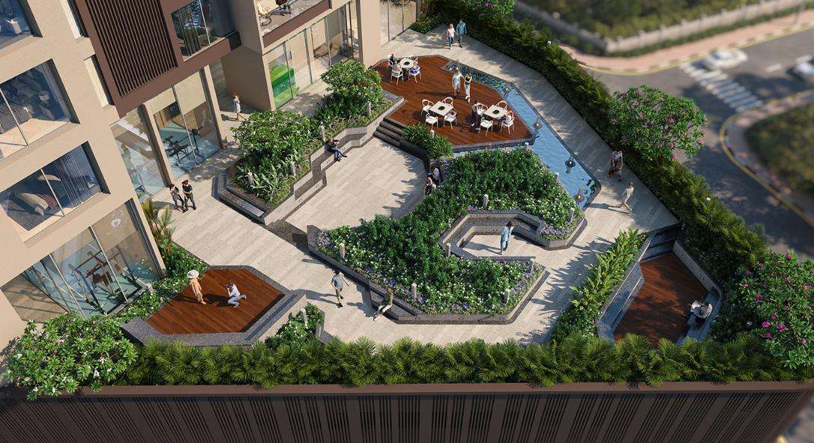
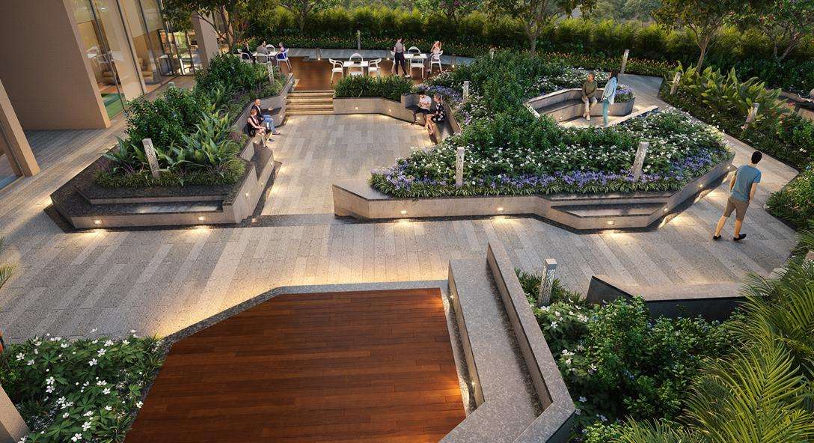
![58]_01] Venkatesh Buildcon_Shivajinagar_View-22](https://venkateshlaurel.com/wp-content/uploads/2024/07/58_01-Venkatesh-Buildcon_Shivajinagar_View-22-300x150.jpg)
![58]_01] Venkatesh Buildcon_Shivajinagar_View-20](https://venkateshlaurel.com/wp-content/uploads/2024/07/58_01-Venkatesh-Buildcon_Shivajinagar_View-20-300x150.jpg)
![58]_01] Venkatesh Buildcon_Shivajinagar_View-18](https://venkateshlaurel.com/wp-content/uploads/2024/07/58_01-Venkatesh-Buildcon_Shivajinagar_View-18-300x150.jpg)
![58]_01] Venkatesh Buildcon_Shivajinagar_View-17](https://venkateshlaurel.com/wp-content/uploads/2024/07/58_01-Venkatesh-Buildcon_Shivajinagar_View-17-1-300x150.jpg)
![58]_01] Venkatesh Buildcon_Shivajinagar_View-14](https://venkateshlaurel.com/wp-content/uploads/2024/07/58_01-Venkatesh-Buildcon_Shivajinagar_View-14-1-300x150.jpg)
![58]_01] Venkatesh Buildcon_Shivajinagar_View-15](https://venkateshlaurel.com/wp-content/uploads/2024/07/58_01-Venkatesh-Buildcon_Shivajinagar_View-15-1-300x150.jpg)
![58]_01] Venkatesh Buildcon_Shivajinagar_View-13](https://venkateshlaurel.com/wp-content/uploads/2024/07/58_01-Venkatesh-Buildcon_Shivajinagar_View-13-1-300x150.jpg)
![58]_01] Venkatesh Buildcon_Shivajinagar_View-12](https://venkateshlaurel.com/wp-content/uploads/2024/07/58_01-Venkatesh-Buildcon_Shivajinagar_View-12-1-300x150.jpg)
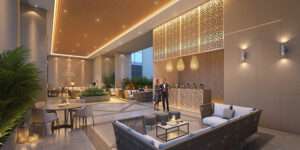
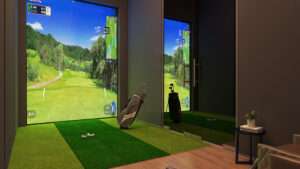
Location
Location
About Venkatesh Buildcon
About Venkatesh Buildcon
Shree Venkatesh Buildcon is a trusted name in Pune’s real estate landscape, known for delivering high-quality residential and commercial spaces. With a legacy of excellence, we specialize in crafting thoughtfully designed homes that blend modern architecture with sustainable living. Our commitment to transparency, timely delivery, and customer satisfaction has earned us the loyalty of thousands of happy families. Each of our projects reflects superior craftsmanship, premium amenities, and strategic locations. We continuously innovate to meet evolving lifestyle needs while upholding the highest standards of construction. With years of experience and a forward-thinking approach, Venkatesh Buildcon is shaping a better tomorrow. We don’t just build structures—we create spaces where life truly thrives.
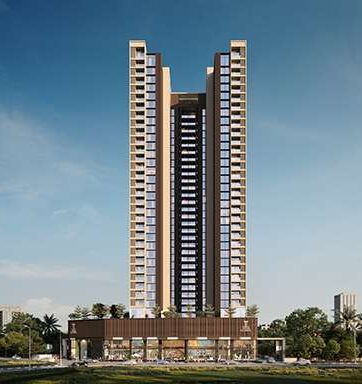
Shree Venkatesh Buildcon is a trusted name in Pune’s real estate landscape, known for delivering high-quality residential and commercial spaces. With a legacy of excellence, we specialize in crafting thoughtfully designed homes that blend modern architecture with sustainable living. Our commitment to transparency, timely delivery, and customer satisfaction has earned us the loyalty of thousands of happy families. Each of our projects reflects superior craftsmanship, premium amenities, and strategic locations. We continuously innovate to meet evolving lifestyle needs while upholding the highest standards of construction. With years of experience and a forward-thinking approach, Shree Venkatesh Buildcon is shaping a better tomorrow. We don’t just build structures—we create spaces where life truly thrives.


